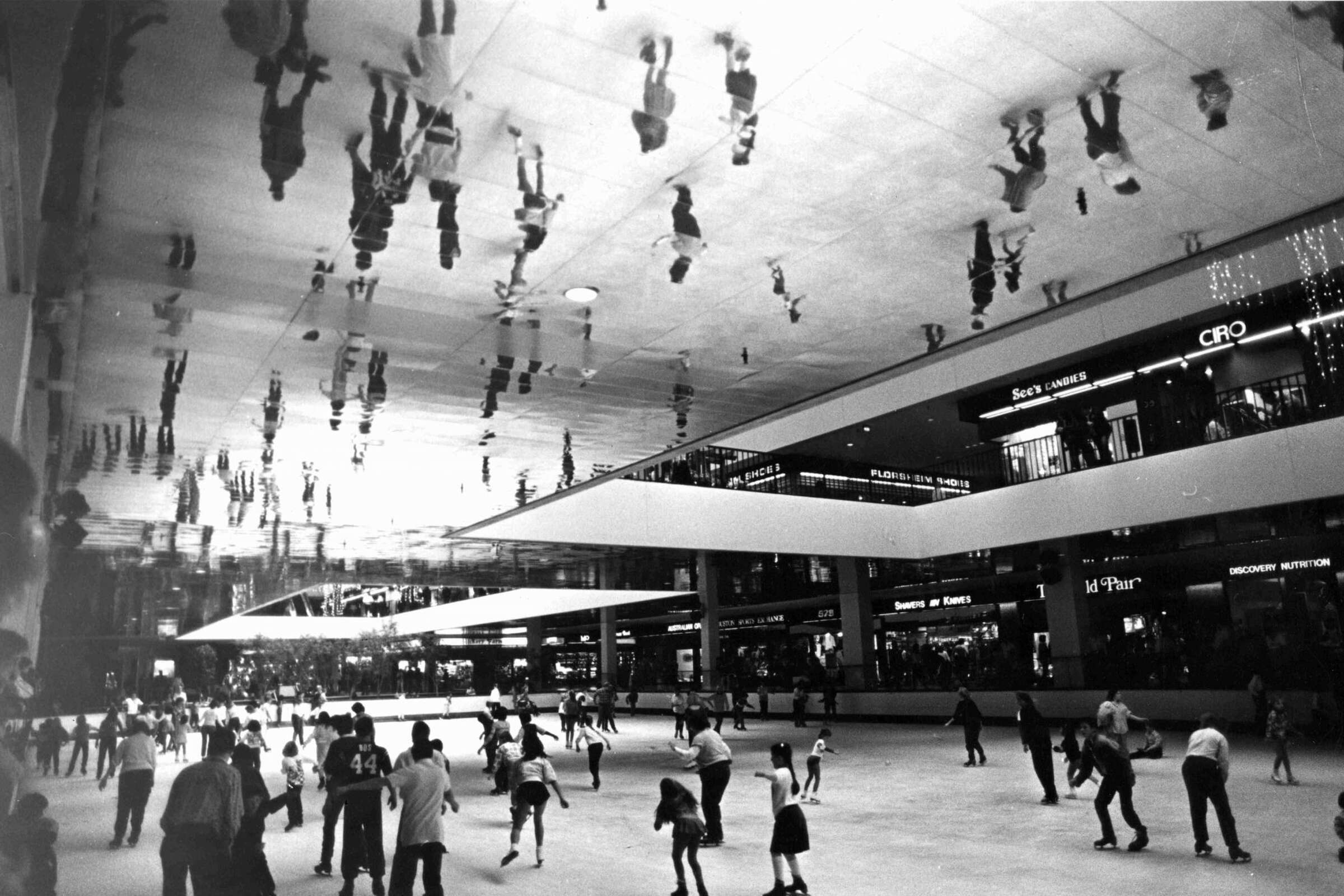SESAH Annual Conference 2022
Master Planning a New Urban Spectacle: The Galleria, Houston, ca. 1970
Conference Presentation, November 2022

Designed by St.
Louis-based Gyo Obata of Hellmuth, Obata, and Kassabaum (HOK) for the famed
developer Gerald D. Hines Interests, Houston’s Galleria was a multi-purpose development with
a fully-conditioned environment chilled enough to include a year-round indoor
skating rink. HOK’s master plan organized built space within gridded modules
made visible on the exterior. Module sizes varied based on each building’s
purpose—hotels featured a slightly shorter floor-to-floor height than office
buildings, for example, and the shopping arcade had much larger structural
spans. Still, retailer identity necessitated more substantial variation in the
case of anchor stores like Neiman Marcus. On the one hand, the Galleria suburbanized the urban spectacle
of the commercial arcade and the world-unto-itself of the classic department
store. On the other hand, it upgraded the distinctive spatial format of the
shopping mall to the level of a new city center rather than a meager substitute.
But it also created a placeless “hyperspace” indifferent to its humid
subtropical surroundings. This paper asks: was this the end of the urban commercial spectacle
or the moment of its rebirth?
A busy night at the Houston Galleria’s famous ice rink; view showing reflections in the mirrored ceiling above the frozen surface (Houston Chronicle)
A busy night at the Houston Galleria’s famous ice rink; view showing reflections in the mirrored ceiling above the frozen surface (Houston Chronicle)