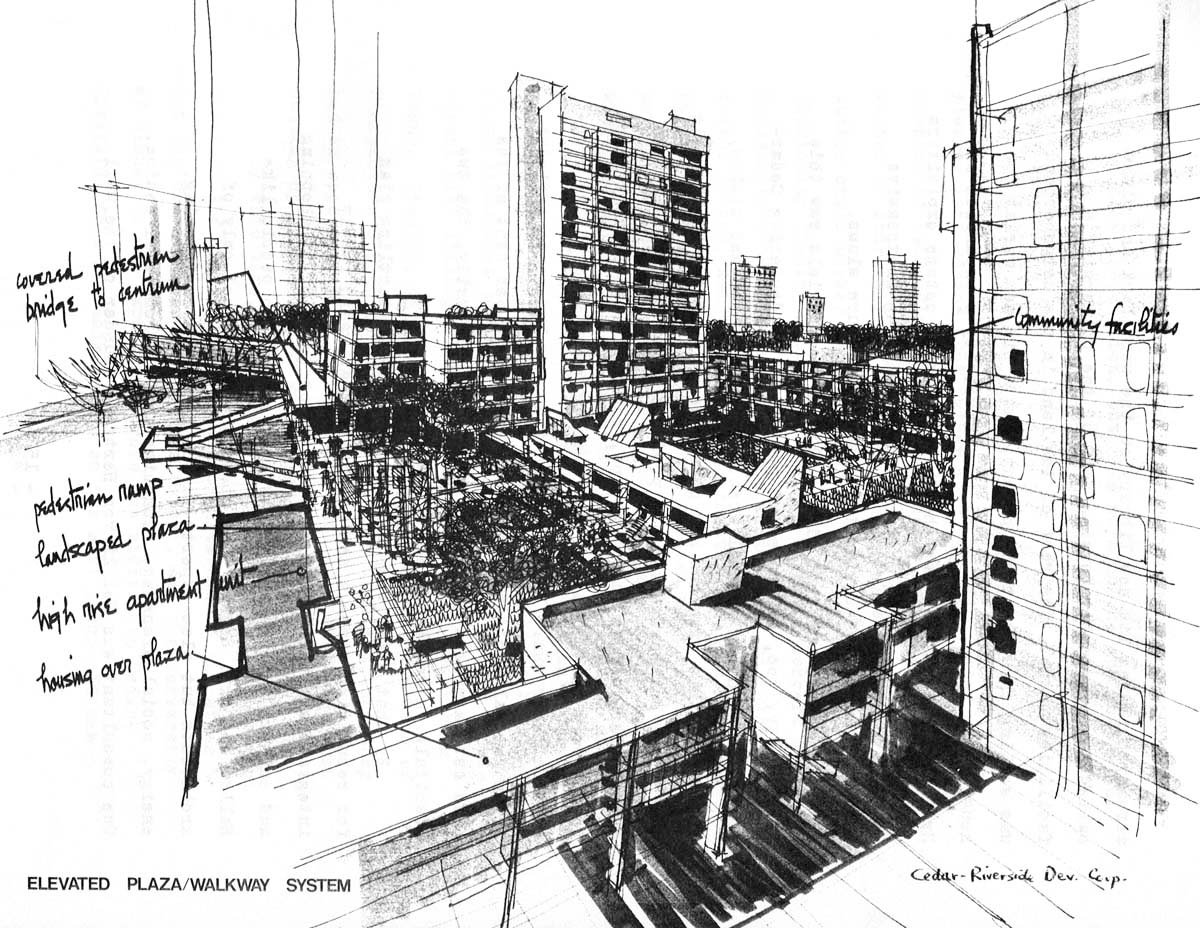Manuscript in Preparation
Master Plan: Soft Power and the Politics of Architectural Expertise, 1945–75
Collaborative Book Project with Joss Kiely (University of Cincinnati), Begun 2019

In the post-WWII period, master plans designed by architects committed to modernist ideals reimagined cities and campuses as orderly and aesthetically pleasing agglomerations. These master plans were used as a means to channel growth and development, but were also often enlisted either as fundraising tools in capital campaigns by NGOs and cultural institutions, or as instruments of consent-building by the government agencies and multinational corporations who asserted American soft power at home and abroad. This project considers master plans prepared by US architecture and landscape architecture firms before or during the rise of urban design as a distinct practice with its own expertise and techniques — between the end of WWII and the 1970s. Projects to be considered include campus planning for universities, downtown urban renewal proposals, new town planning, neighborhood redevelopment, and large-scale infrastructural projects. These works are categorized according to a selection of verbs— live, work, play, shop, learn, govern, move — to suggest the primary activities around which the plans were prepared.
Perspective drawing of master plan proposal for Cedar-Riverside “New Town-In Town” in East Minneapolis by Ralph Rapson.
Perspective drawing of master plan proposal for Cedar-Riverside “New Town-In Town” in East Minneapolis by Ralph Rapson.
Book Proposal in Circulation
Authorship Against Professionalism: Work and Architecture of Gunnar Birkerts and Associates
Book Project, Begun 2020

The years since
his death have seen a revival of interest in the eclectic, late modern work of
architect Gunnar Birkerts (1925–2017), spurred in part by the frequent sharing
of beguiling photographs, sketches, and drawings through various platforms
online. At the same time, architectural historians have intensified their
analytical focus on the internal working methods and hierarchies within
architecture firms of the postwar decades. Braiding a critical perspective on Birkerts’s
restless aesthetic innovation with the methodologies of business and labor
history, Authorship Against Professionalism analyzes the history of
post-WWII practice in the United States by negotiating the territory between the
architectural firm Gunnar Birkerts and Associates and its figurehead. Centered on thirty years of practice by this highly successful
and widely published Detroit-based firm, it weighs the assertions of authorial
individuality proffered by its figurehead — the Latvian-American émigré Gunnar
Birkerts — against the day-to-day bureaucratic contributions of those he employed.
In so doing, the book reckons with one of the persistent contradictions of
modern architectural practice — the treatment of individuals as a synecdoche for
firms that carry their name.
Gunnar Birkerts in his firm’s office at 288 Haynes Street, Birmingham, Michigan, October 1983. Photograph by Richard Lee, Detroit Free Press.
Gunnar Birkerts in his firm’s office at 288 Haynes Street, Birmingham, Michigan, October 1983. Photograph by Richard Lee, Detroit Free Press.
Currently Seeking Funding
Solidarity Houses: Architecture and Organized Labor in the US, 1865–1970
Research Project, Begun 2021

Over the course of a century, the US Labor Movement made extensive, so far unexplored use of architecture for both pragmatic and symbolic purposes. By surveying this history, my research addresses patronage of architecture among working class organizations that sometimes exceeded the ambitions of more familiar commissions by corporations and elite philanthropists but are far lesser known. The chronological scope of this study begins with the terminus of the Civil War — which resulted in a total restructuring of US labor markets through the abolition of slavery — and ends with a peculiar conjunction of organized labor and architecture: the death of architect Oscar Stonorov alongside United Auto Workers founding organizer Walter Reuther in a plane crash while reviewing construction progress at the site of a new UAW retreat in northern Michigan.
Through archival and field research across the US, I will explore how architecture was mobilized to serve the goals of class consciousness and solidarity, what types of spaces were used in this process, and draw a contrast between the styles and forms of architecture that were commissioned by fledgling unions prior to WWII and during labor’s postwar détenté with corporate power.
Wives of United Auto Workers members meet at the union’s headquarters building in Detroit, known as Solidarity House, which was designed by Philadelphia-based modernist architect Oscar Stonorov. Photograph from Walter Reuther Library Collection, Wayne State University.
Through archival and field research across the US, I will explore how architecture was mobilized to serve the goals of class consciousness and solidarity, what types of spaces were used in this process, and draw a contrast between the styles and forms of architecture that were commissioned by fledgling unions prior to WWII and during labor’s postwar détenté with corporate power.
Wives of United Auto Workers members meet at the union’s headquarters building in Detroit, known as Solidarity House, which was designed by Philadelphia-based modernist architect Oscar Stonorov. Photograph from Walter Reuther Library Collection, Wayne State University.