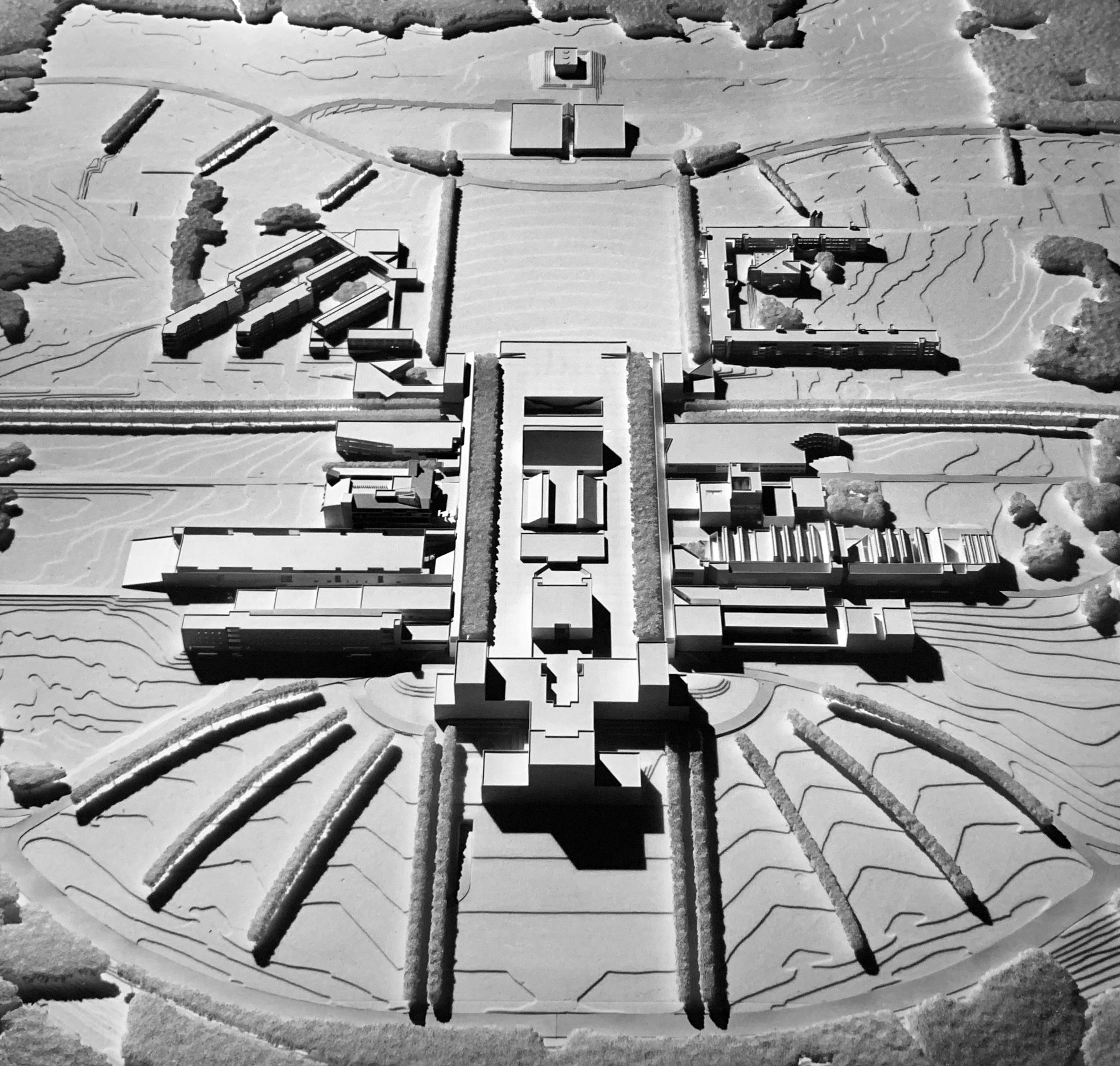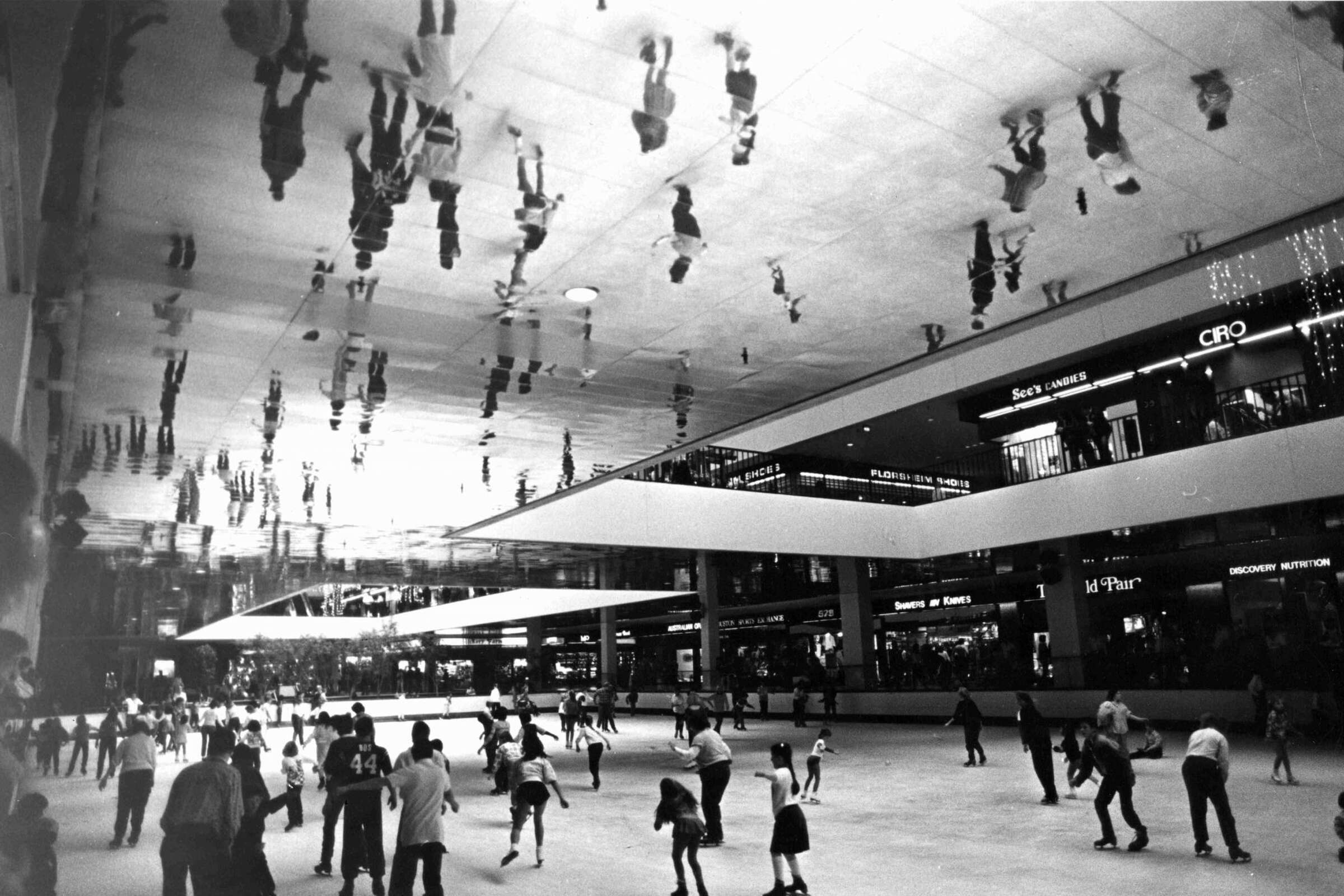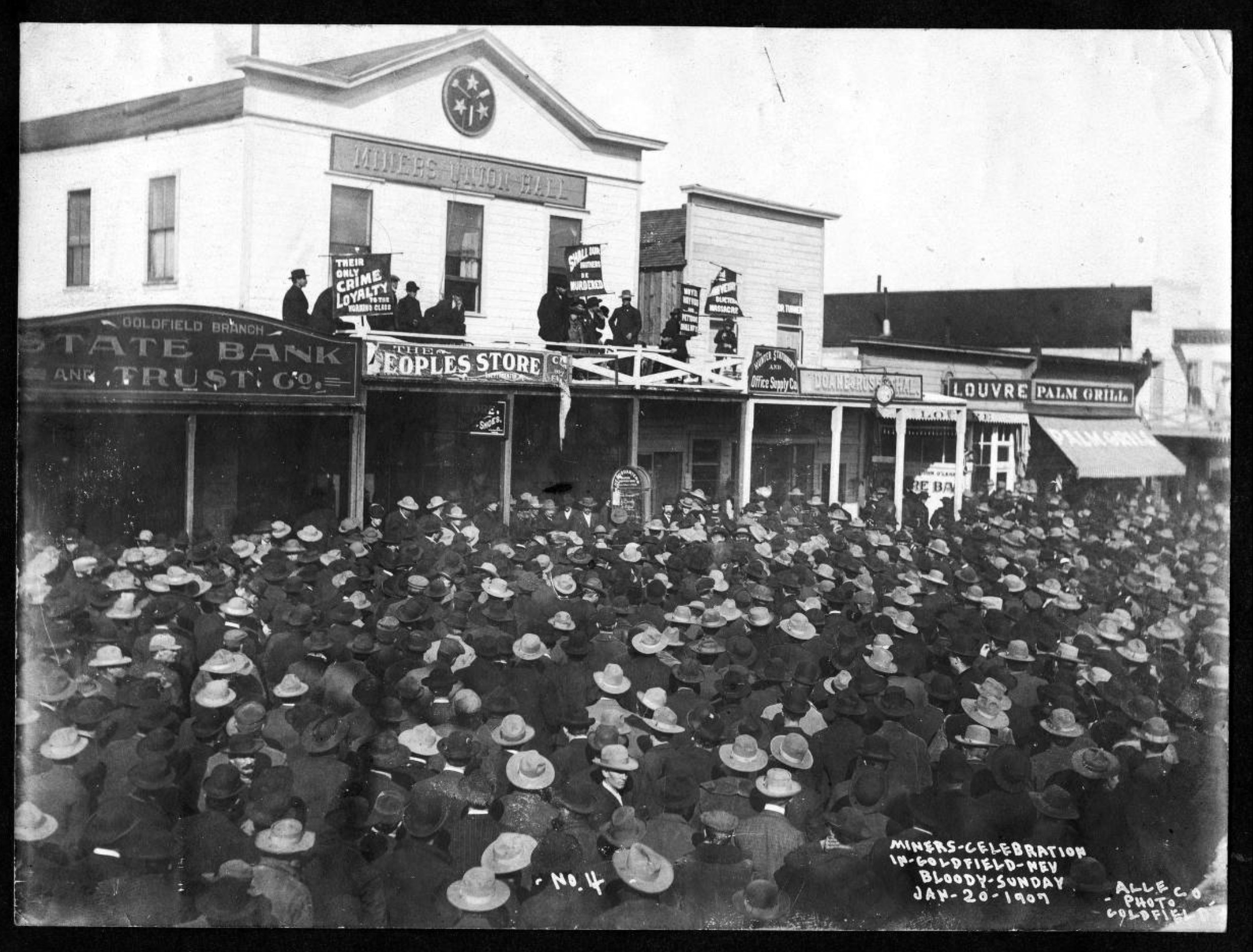SESAH Annual Conference 2023
Administrative Reverie: Master Plans as Institutional Dreamwork
Conference Presentation, September 2023

This paper theorized master planning as an administrative act distinct from architecture and urban design,
one that mobilizes design expertise in support of the anticipative, projective, and imaginative faculties of
bureaucratic institutions. Once adopted, master plans channel institutional growth and change but also, to
varying degrees, manage and control architecture itself. Unlike most urban design proposals, master
plans tend to establish stylistic standards to enforce aesthetic cohesion in excess of spatial arrangement.
Producing a master plan requires a blend of omniscience and naivete, a stance that often causes
designers to suspend disbelief in order to offer grand, abstract visions. Drawing from research in the
collection of institutional planning consultant, author, and educator Richard P. Dober—particularly his
work on the initial master planning phase of the Martin Luther King, Jr. Center in Atlanta—this paper
argues that as architects took on master planning projects in the post-WWII years, a phase shift took
place that was as much methodological as it was professional. On the one hand, designing master plans
allowed architects to champion abstract composition using closed spaces and volumes, an approach that
was otherwise forbidden by functionalist dogma during the mid-twentieth century. Indeed, unlike other
scales of modernist design, these projects’ success is often judged purely by the persuasiveness of their
visual communication. On the other hand, master plans are often accompanied by hundreds of pages of
bureaucratic paperwork documenting existing conditions, itemizing needs, and justifying projections—
work that only specialists like Dober could effectively complete. As opposed to the infrastructural
approach taken by engineers or the technocratic approach of administrators, what is it that designers
bring to the practice of master planning? Why do these administrative reveries remain compelling despite
their frequent failure to be realized in recognizable form?
Contact sheet showing master planning consultant Richard P. Dober meeting with Coretta Scott King and members of the Martin Luther King, Jr. Center board, early 1970s (Dober Collection, Frances Loeb Library, Harvard Graduate School of Design) .
Contact sheet showing master planning consultant Richard P. Dober meeting with Coretta Scott King and members of the Martin Luther King, Jr. Center board, early 1970s (Dober Collection, Frances Loeb Library, Harvard Graduate School of Design) .
SAHANZ/UHPH Joint Conference 2022
A Moderate’s Megastructure: Edward Larrabee Barnes and the Planning of
SUNY Purchase, New York, 1967-71
Virtual Conference Presentation, November 2022

In
the 1960s United States, university campuses were seen as testbeds for urban
spatial and social relations, and their master plans were therefore a prime opportunity
for their designers, usually architects, to realize urbanist visions. Initiatives
from this period remain staggering in their scale and architectural ambition. The
State University of New York system a massive expansion on more than 50 campuses
across the state during the tenure of Governor Nelson Rockefeller. The most
ambitious of its new campuses was its flagship arts college at Purchase, about
25 miles north of Manhattan, master planned by architect Edward Larrabee Barnes.
Mimicking Thomas Jefferson’s famous design for the University of Virginia, the
master plan symmetrically arrayed buildings for different disciplines around a
massive paved plaza. Along the plaza’s centerline, Barnes himself designed an
interconnected complex for students’ everyday needs. Flanking this was a
concrete-framed arcade onto which buildings by other leading architects abutted.
Barnes’ plan challenged these architects with prescriptive requirements
intended to engender a cohesive and consistent atmosphere, including the
dictate that all buildings be clad in the same gray-brown brick, and that all
openings be framed in dark gray glass and metal trim. These prescriptions were
a negative image of “architecture” as understood in this particular place and
time: a stable regulatory regime within which architects could be liberated,
within reason. Barnes’ design was a moderate’s version of a megastructure, intended
to manage creative impulses—both those of other architects and of art students—rather
than set them free. If the eternal problem of planning is to offer a vision for
the future loose enough to adjust to the unexpected, then the vision offered
here was the controlling gaze of a paranoiac. Is the master plan inevitably a
tool of management, or can it be a liberatory document instead?
Model of Barnes’s final SUNY Purchase master plan with designs by several other architects, prepared for the Museum of Modern Art exhibition “Architecture for the Arts,” 1971.
Model of Barnes’s final SUNY Purchase master plan with designs by several other architects, prepared for the Museum of Modern Art exhibition “Architecture for the Arts,” 1971.
SESAH Annual Conference 2022
Master Planning a New Urban Spectacle: The Galleria, Houston, ca. 1970
Conference Presentation, November 2022

Designed by St.
Louis-based Gyo Obata of Hellmuth, Obata, and Kassabaum (HOK) for the famed
developer Gerald D. Hines Interests, Houston’s Galleria was a multi-purpose development with
a fully-conditioned environment chilled enough to include a year-round indoor
skating rink. HOK’s master plan organized built space within gridded modules
made visible on the exterior. Module sizes varied based on each building’s
purpose—hotels featured a slightly shorter floor-to-floor height than office
buildings, for example, and the shopping arcade had much larger structural
spans. Still, retailer identity necessitated more substantial variation in the
case of anchor stores like Neiman Marcus. On the one hand, the Galleria suburbanized the urban spectacle
of the commercial arcade and the world-unto-itself of the classic department
store. On the other hand, it upgraded the distinctive spatial format of the
shopping mall to the level of a new city center rather than a meager substitute.
But it also created a placeless “hyperspace” indifferent to its humid
subtropical surroundings. This paper asks: was this the end of the urban commercial spectacle
or the moment of its rebirth?
A busy night at the Houston Galleria’s famous ice rink; view showing reflections in the mirrored ceiling above the frozen surface (Houston Chronicle)
A busy night at the Houston Galleria’s famous ice rink; view showing reflections in the mirrored ceiling above the frozen surface (Houston Chronicle)
SECAC 2022
Labor in and on the Landscape: Architectures of Organizing in the Mining Town, 1875–1925
Conference Presentation, October 2022

An evolution and expansion of prior work on Miners’ Union Halls, this paper is part of a larger project on architecture by/for organized labor. This research has been an exercise in
material compilation and archive construction. Miners union locals were
decentralized in their governance, and the records of most have been lost. The general pattern was, as one historian
has put it, that the union hall was not merely a place for formal organizing
meetings but also “the center of social and intellectual life” for miners. This
pattern played out simultaneously in many boomtowns across the West where
miners’ working conditions spurred the formation of unions. In this paper I sketched the history of
this building type through a handful of singular cases from Nevada’s Comstock Lode and South Dakota’s Homestake Mine to the streets of Goldfield, Nevada and Butte, Montana, showing its evolution from its origins to a
symbolic demise at the hands of one union’s own members.
Research supported by a collections engagement grant from the Utah Museum of Fine Arts / J. Willard Marriott Library.
Western Federation of Miners Local no. 220 Union Hall, Goldfield, Nevada serves as the backdrop for a 1907 demonstration on the second anniversary of the “Bloody Sunday” massacre in St. Petersburg, Russia. UNLV Digital Collections.
Research supported by a collections engagement grant from the Utah Museum of Fine Arts / J. Willard Marriott Library.
Western Federation of Miners Local no. 220 Union Hall, Goldfield, Nevada serves as the backdrop for a 1907 demonstration on the second anniversary of the “Bloody Sunday” massacre in St. Petersburg, Russia. UNLV Digital Collections.
Construction History Society of America 7th Biennial
Housing
Solidarity: Building by and for the United Auto Workers in Detroit, 1935–196X
Conference Presentation, June 2022

An
early dispatch from a research project on the architectural and construction
history of organized labor in the United States, in this paper I will narrate
the strata of twentieth-century history on one particular site on the north
side of Detroit, which since 1951 has served as headquarters of the UAW. Reaching
backward to the founding of the union years earlier and forward to the strange,
presently uncertain fate of the union’s headquarters building, known as
Solidarity House, this history reveals the necessity of space and the functions
of construction in the building — and maintenance — of class solidarity. Designed
by Oscar Stonorov (a Philadelphia architect known primarily for labor union
housing in that city and a personal friend of UAW President Walter Reuther) Solidarity
House was located on the same site as an Italianate home once occupied by Edsel
Ford, son of Henry and President of Ford Motor Company until his untimely death
in 1943. The residence was originally built for lumber, railroad, and real
estate baron Albert L. Stephens, making the history of this single site a
microcosm for Detroit as a whole from Gilded Age to manufacturing mecca to the
power-sharing détente established between labor and industry by midcentury.
Stonorov’s design
aimed to capture the spirit of this optimistic alliance through the
now-familiar forms, materials and construction methods of modernist
architecture. What made Solidarity House unusual was its function. Unlike the
slick symbols of consolidated corporate power that populate most textbooks on
modernism, this was a building by and for laborers and their elected leaders.
Demolition of the Stephens/Ford House on the property of UAW Solidarity House, Jefferson Avenue, Detroit, ca. late 1950s. Walter P. Reuther Library, Wayne State University.
Demolition of the Stephens/Ford House on the property of UAW Solidarity House, Jefferson Avenue, Detroit, ca. late 1950s. Walter P. Reuther Library, Wayne State University.